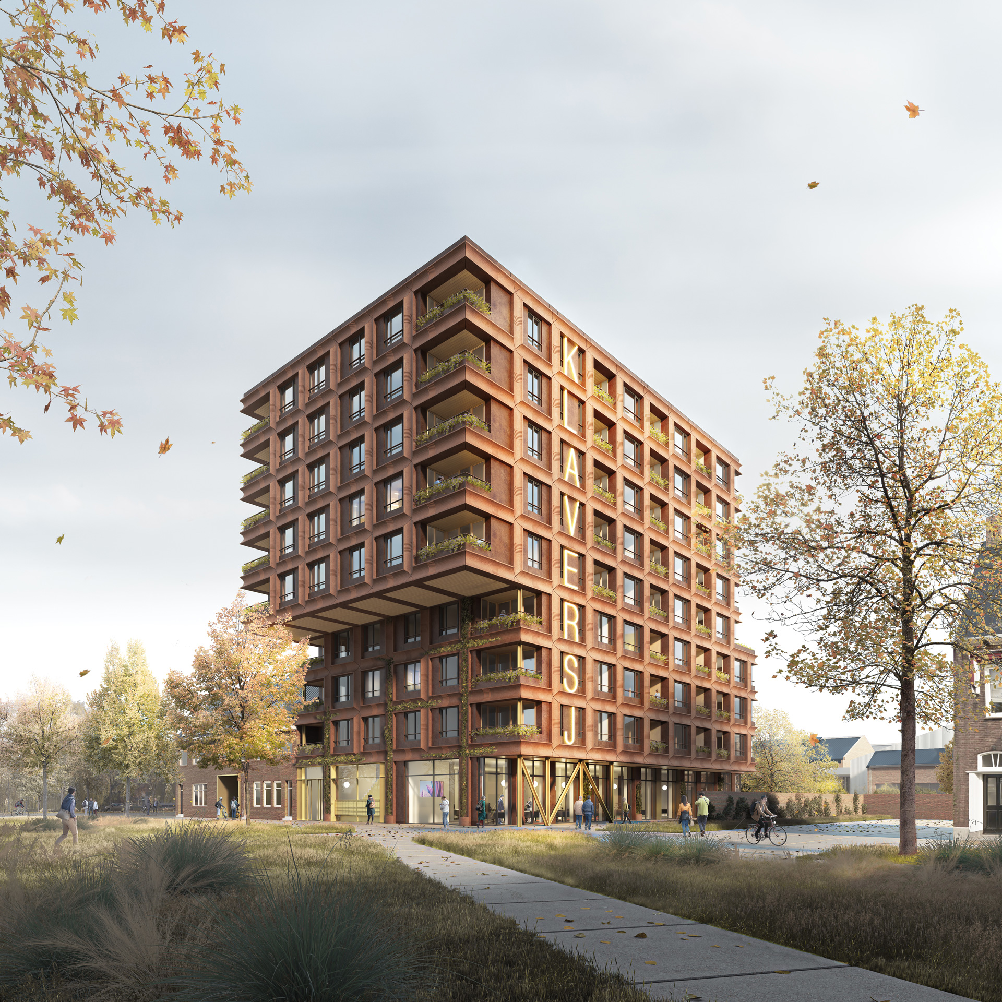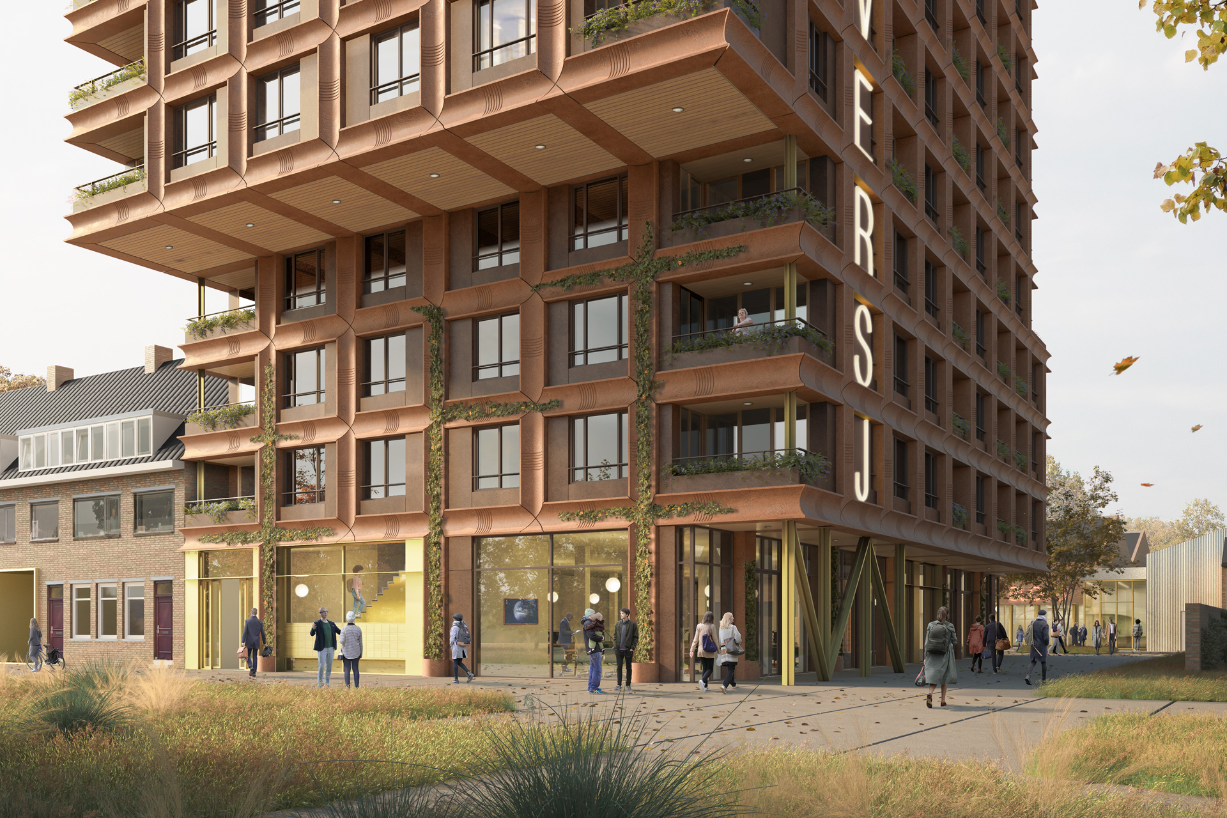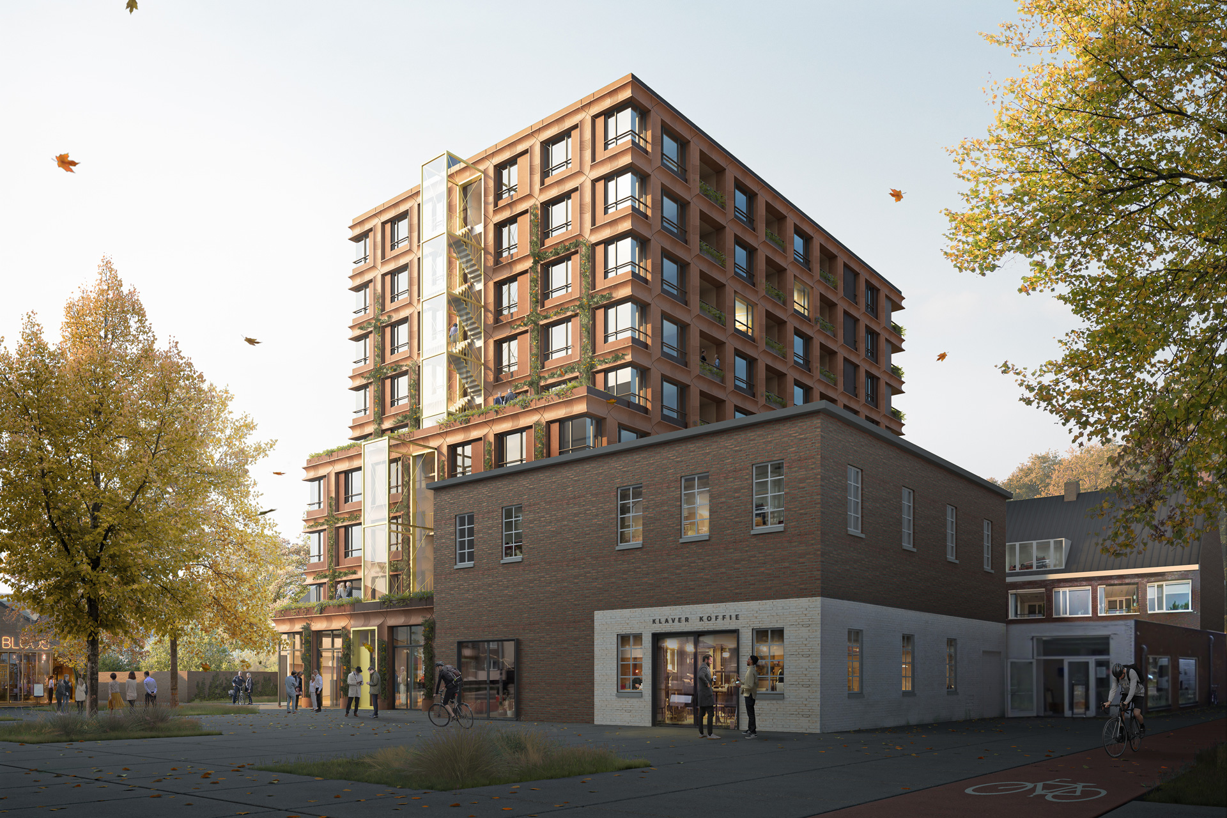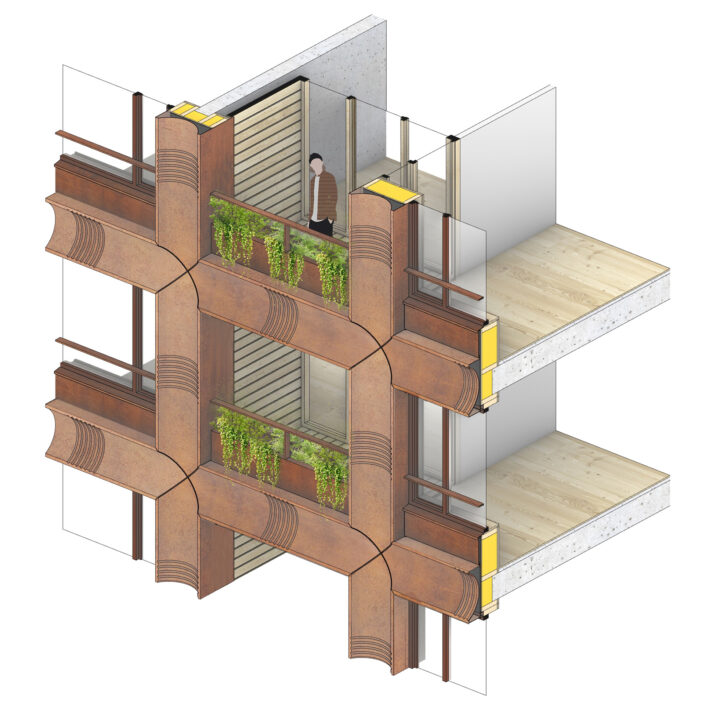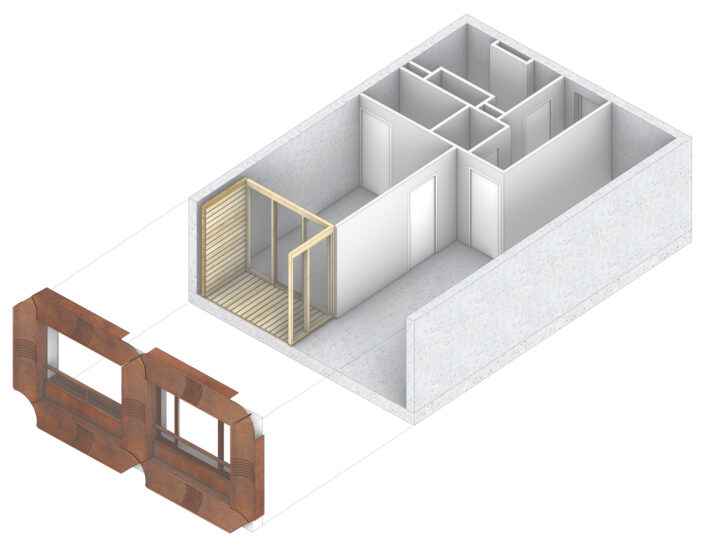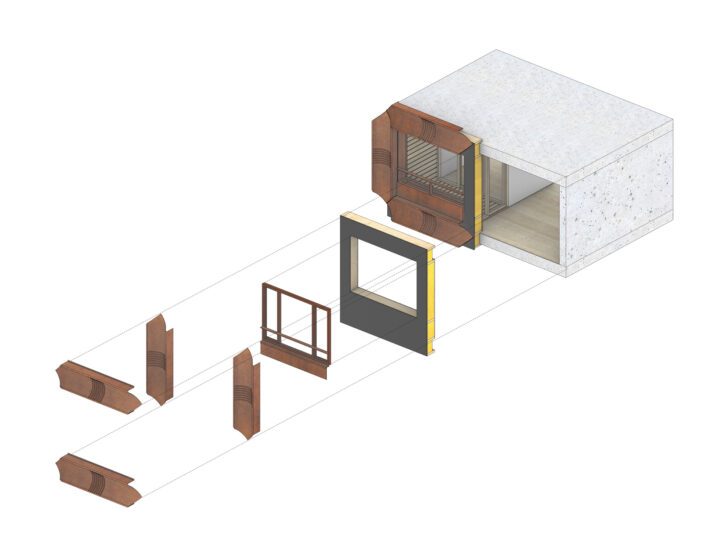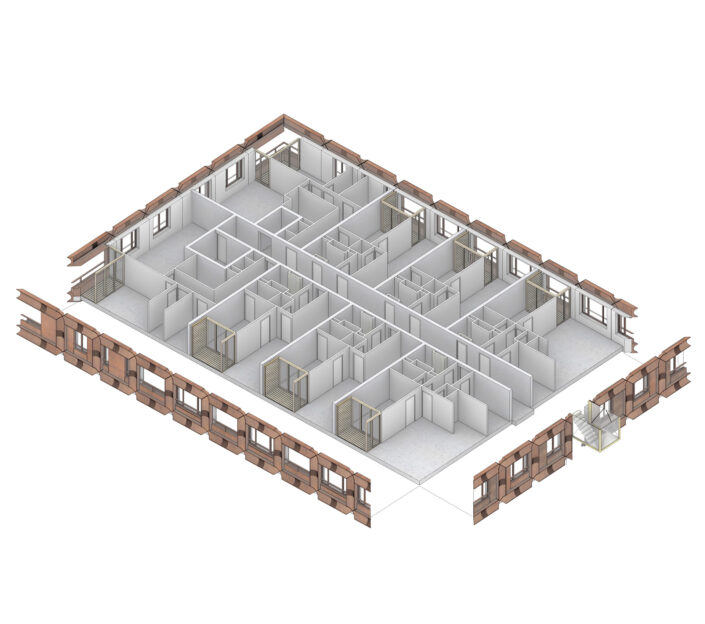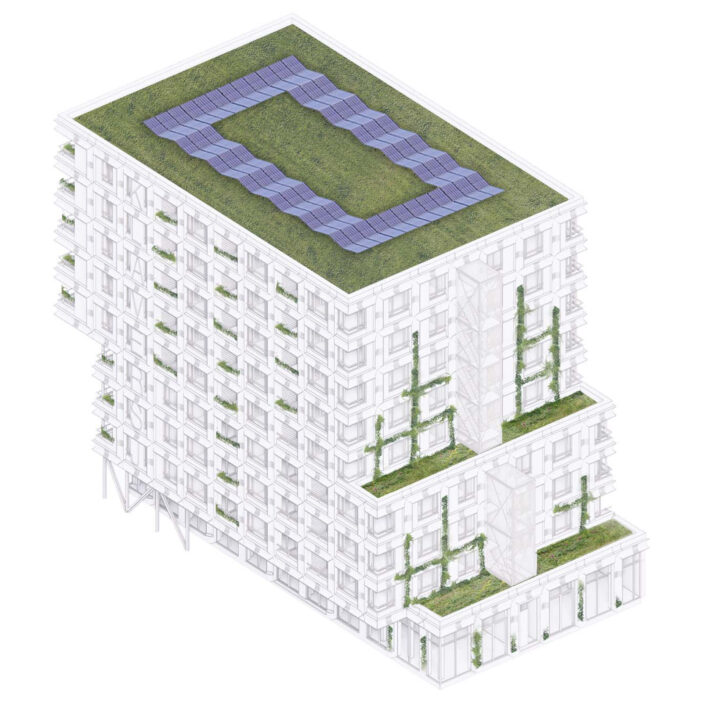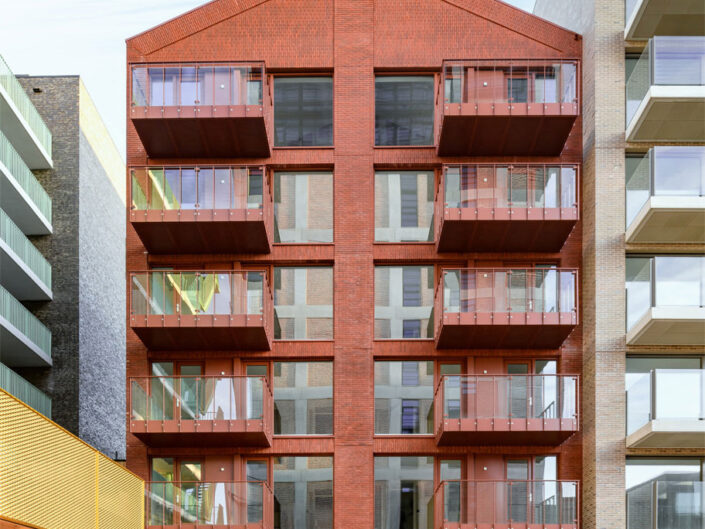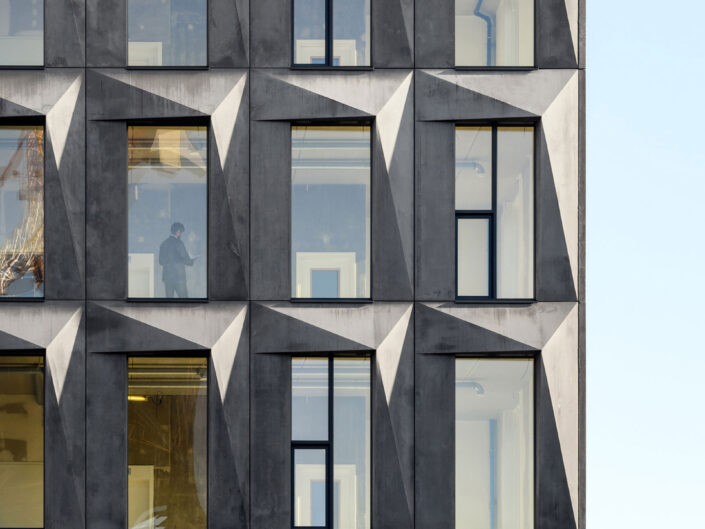De Blikvanger - Klavers Jansen
64 social and middle income apartments right in the new cultural cluster of Breda
Bureau Fraai won an invited architects selection together with Grosfeld Bekkers van der Velde Architecten with the design of a robust residential building with social and middle income rental apartments on Klavers Jansen in Breda that for the last decades had been known as an industrial area. This building will, as an outspoken landmark, be one of the first developments of the industrial area of Klavers Jansen in the coming years. This area will be transformed into a new vibrant cultural cluster of Breda.
For the design of the building ‘De Blikvanger’ with the corten steel facade, Bureau Fraai took inspiration from the tin cans in which fruit and vegetables were conserved by Klavers Jansen, which are characterized by the cylindrical form with reinforced linings. The corten steel facade with its rusty look had also been chosen to show and symbolise the industrial heritage of this area.
“This building captures the past and serves the future of the area while facilitating the nature.”
The residential building consists of nine floors with a total of 64 medium-sized apartments serving the new inhabitants of this new vibrant cultural cluster.
The transparant ground floor, with a commercial program connects the building with the informal and vibrant inner area of the site.
credits
status:
Start construction November 2024
in collaboration with:
Grosfeld Bekkers van der Velde Architecten
client:
Consortium Spoorzone Breda (CSB) – Alwel & Winters Bouw en Ontwikkeling
contractor:
Winters Bouw en Ontwikkeling
masterplan:
Grosfeld Bekkers van der Velde Architecten
location:
Klavers Jansen, Havenkwartier Breda (The Netherlands)
project typology:
residential, housing corporation, office
visuals:
Lens images / Bureau Fraai



