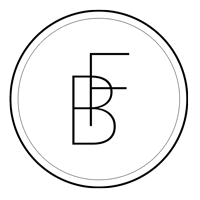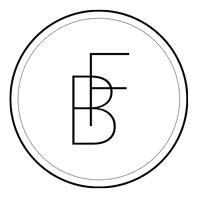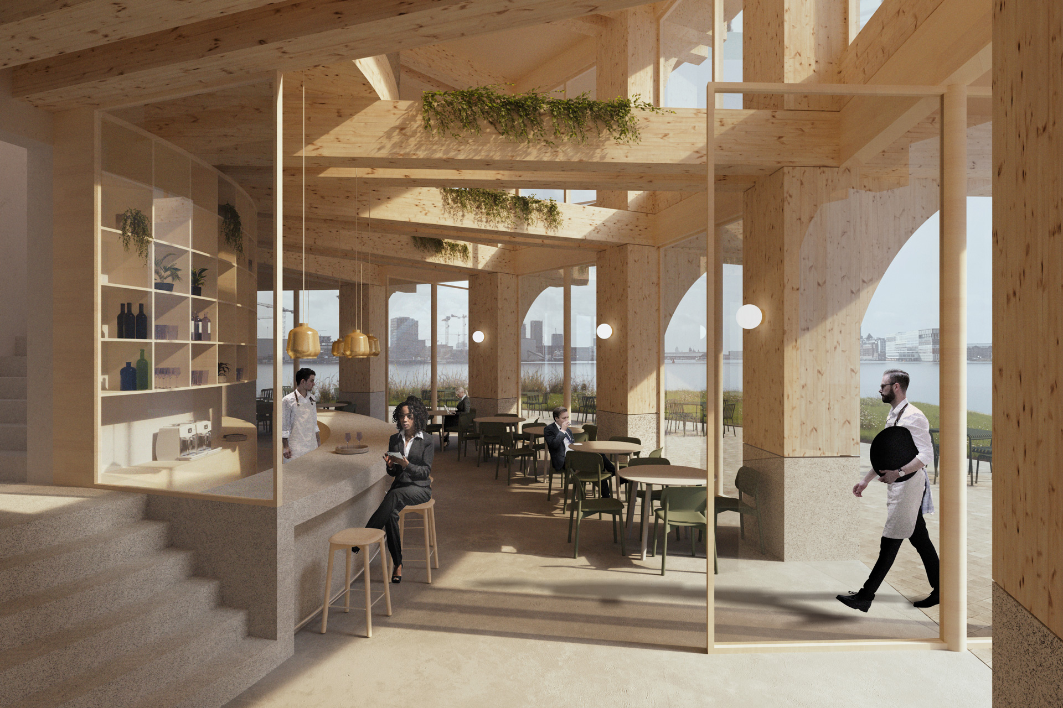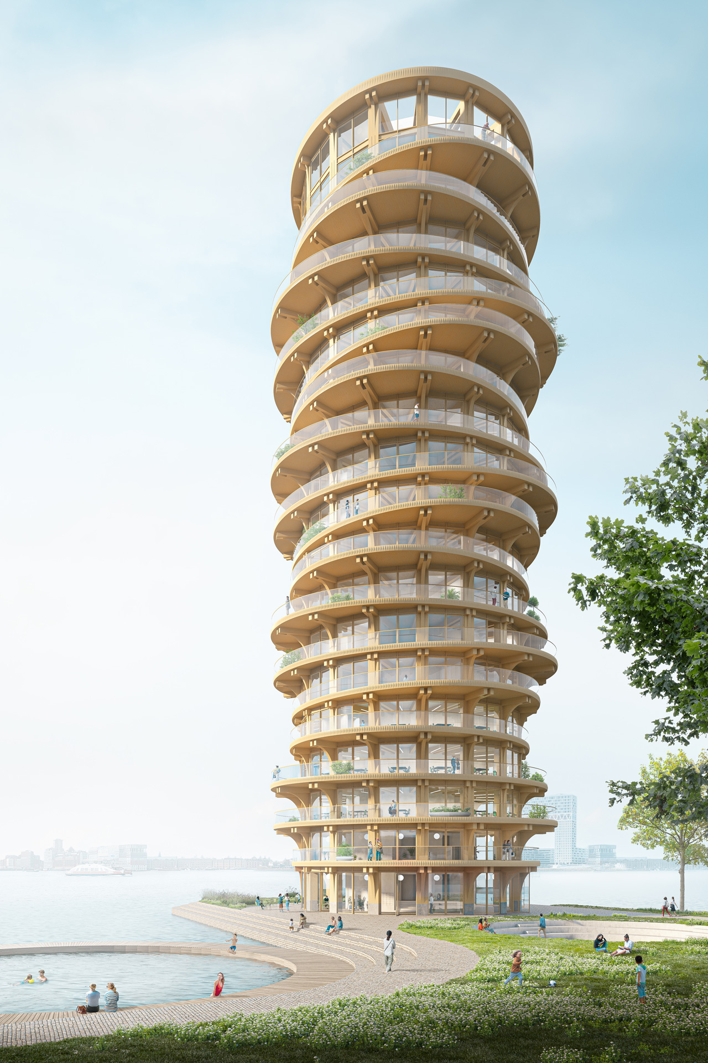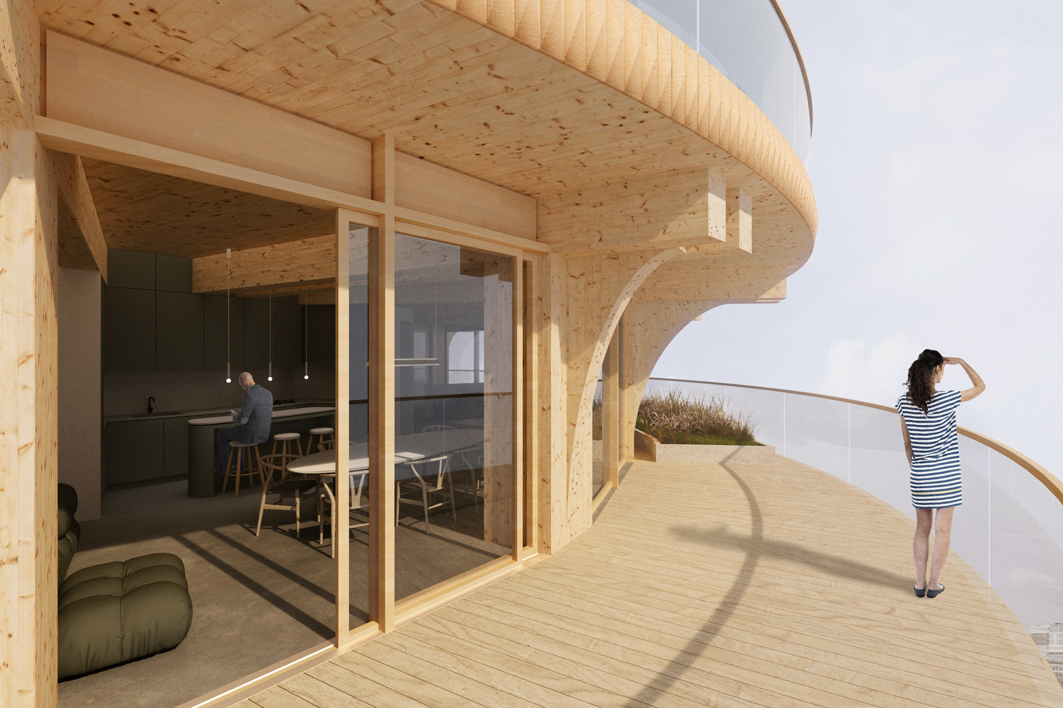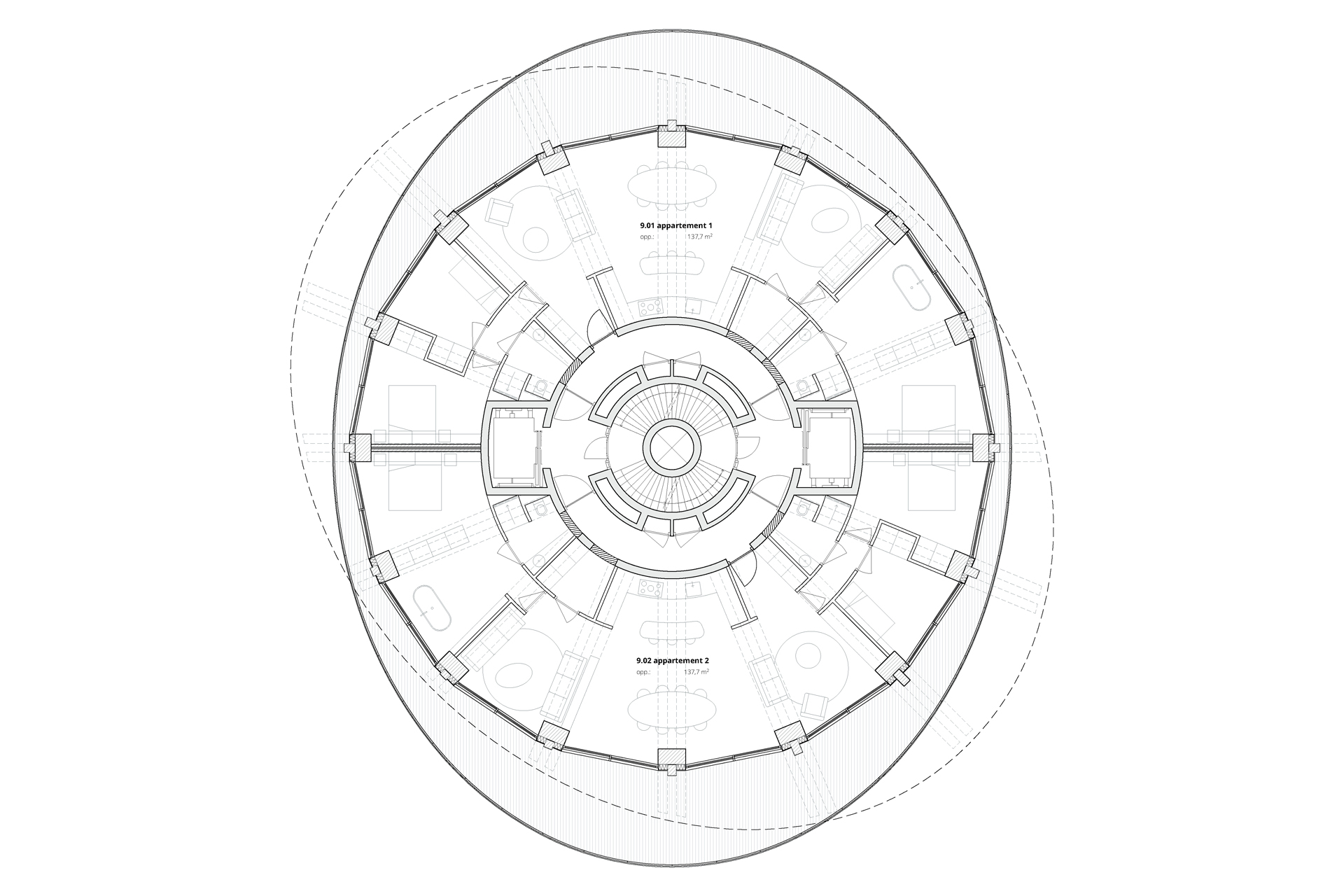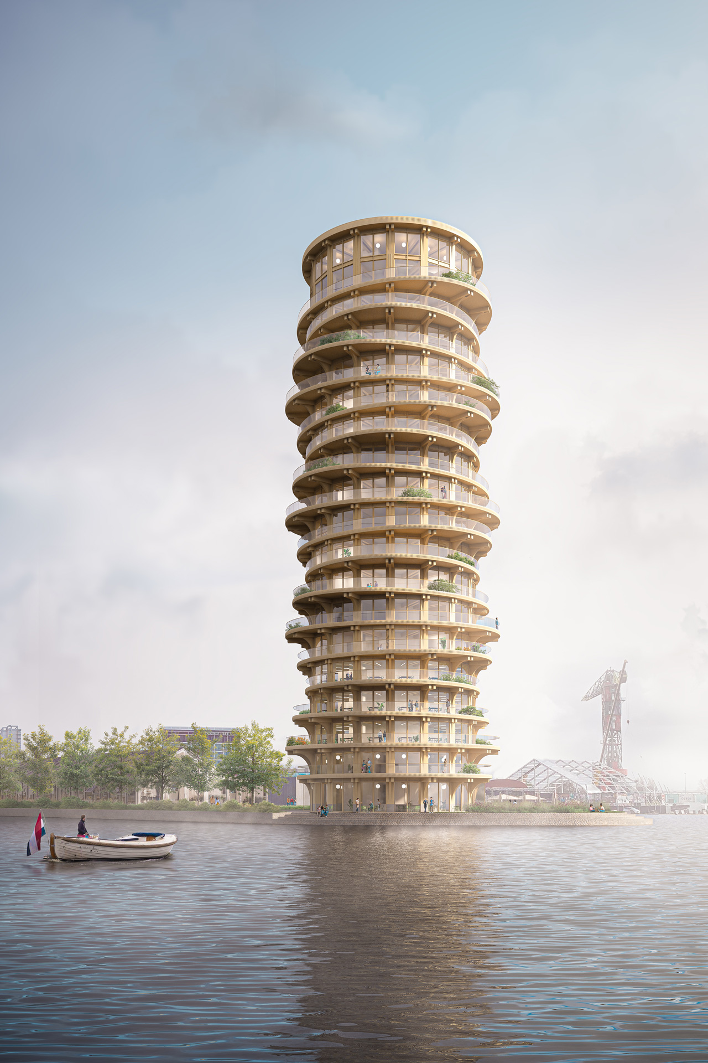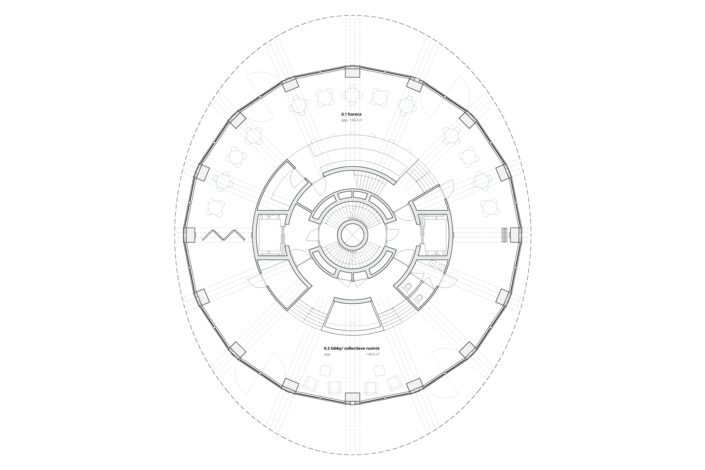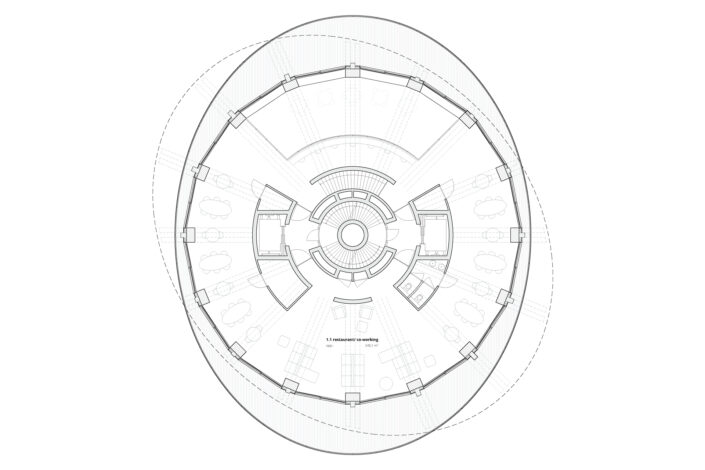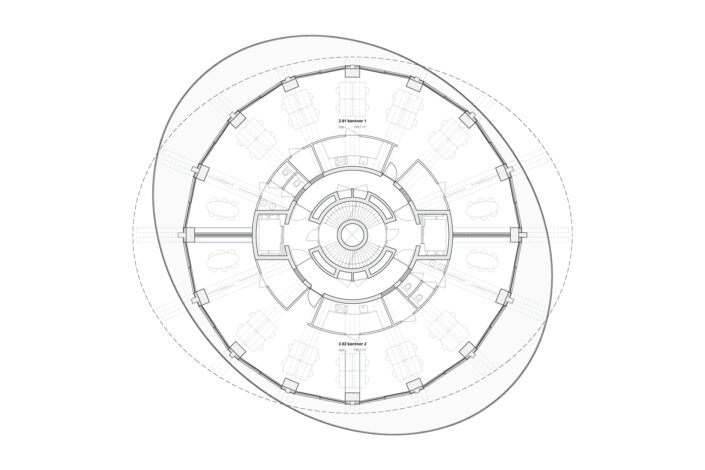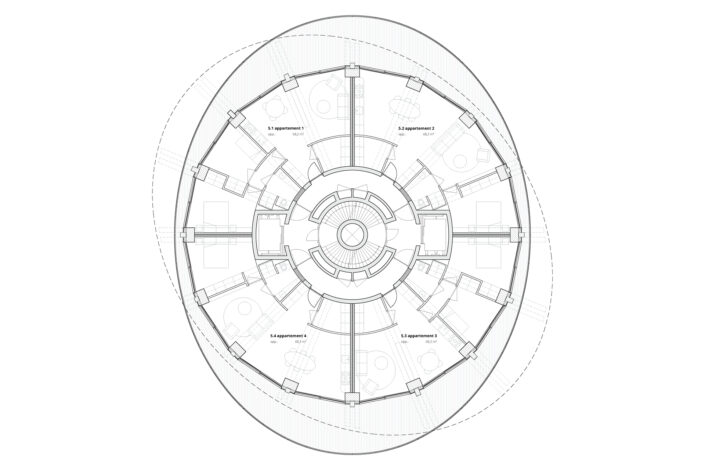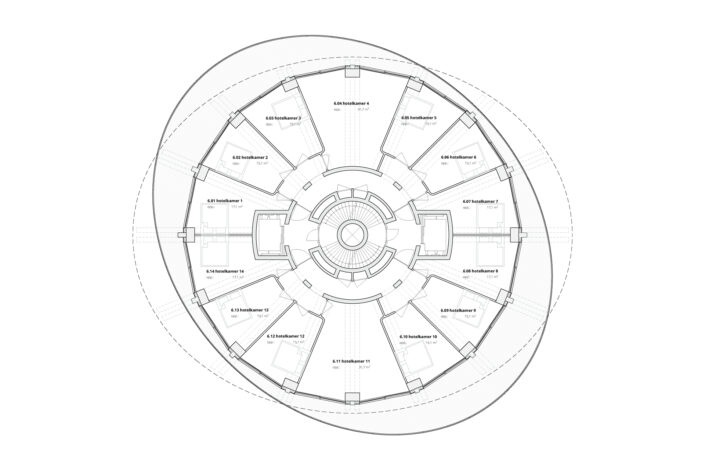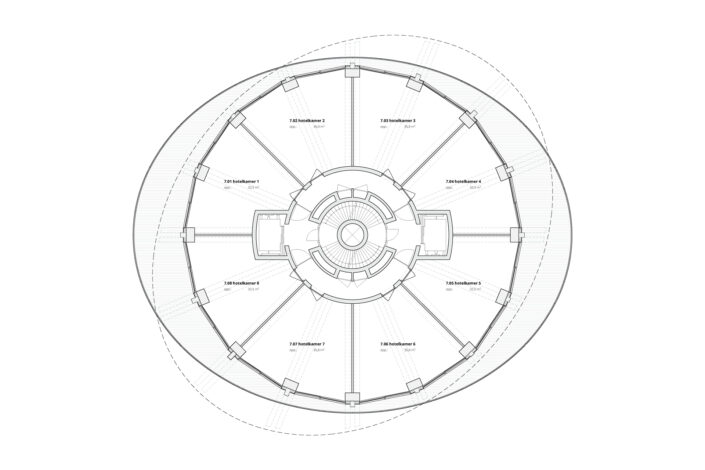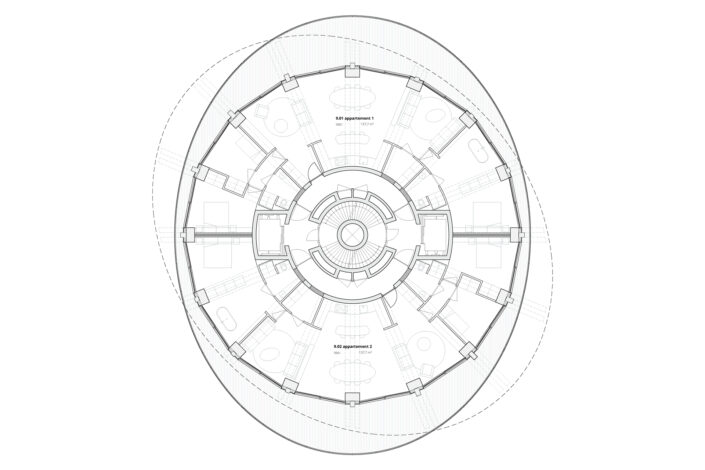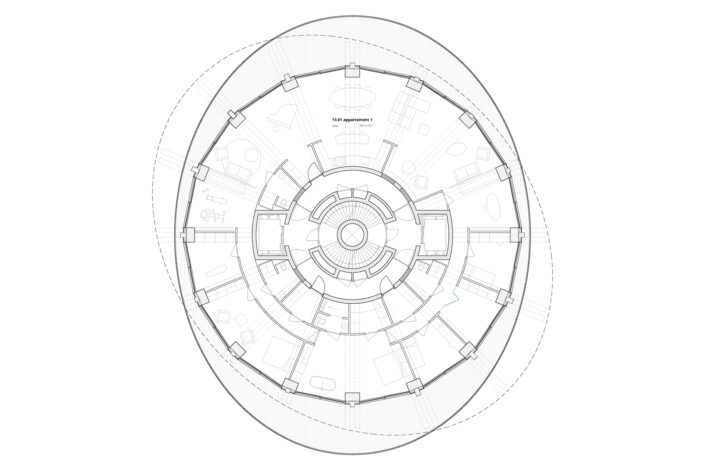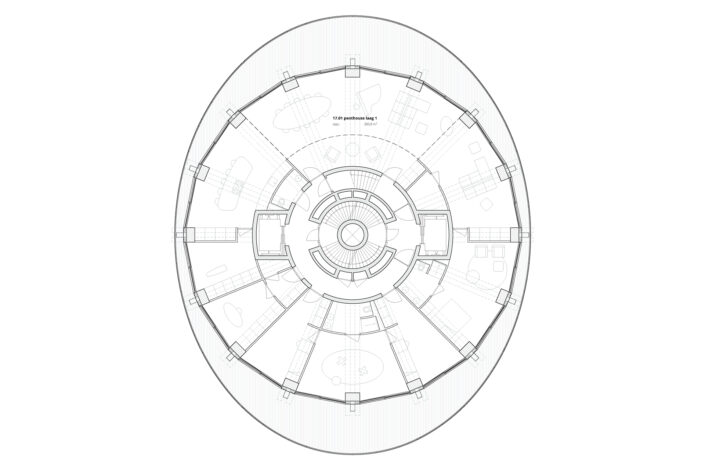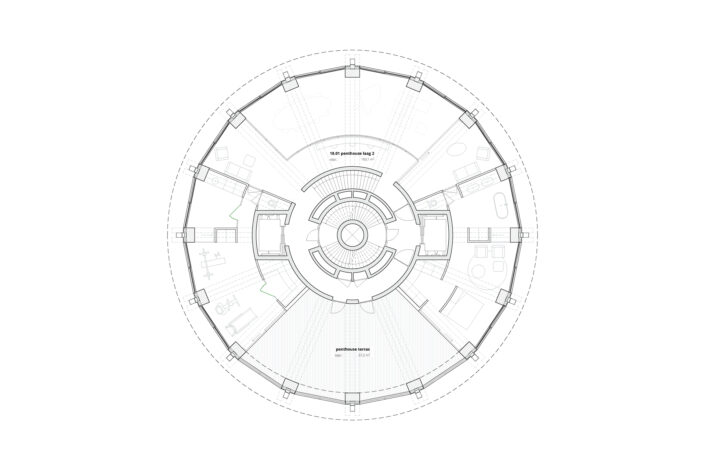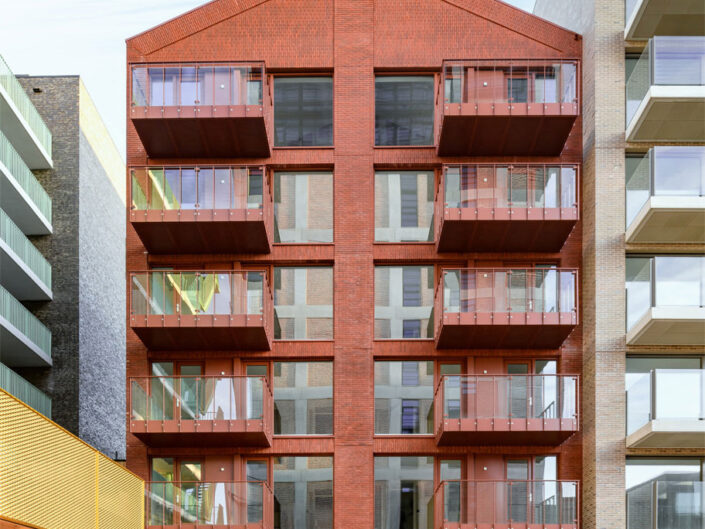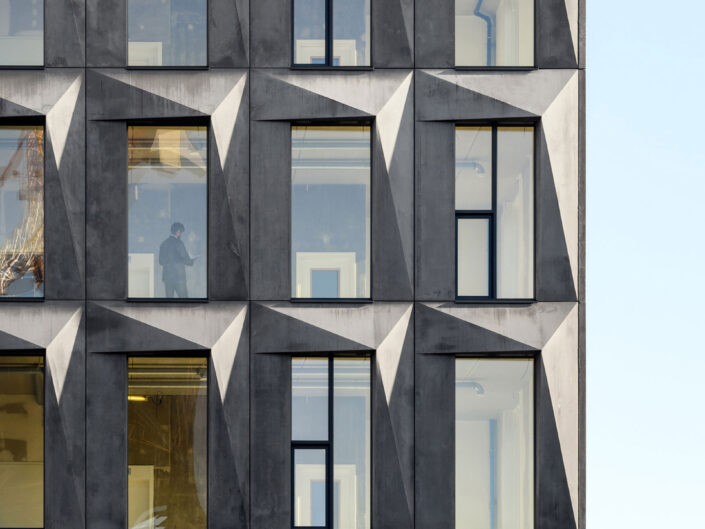Timber Pirouette
A flexible timber tower with open-building structure built-up with repeating prefabricated timber floor-modules
How can we make a timer building more poetic and sensual by thinking beyond, or better said, out of the ‘box’?
The Timber Pirouette is a design concept of an iconic timber tower of 72 meters high with a flexible open building structure. The tower is built-up with repeating prefabricated timber floor-modules. By stacking and ‘rotating’ each module an appealing silhouette appears at the skyline.
Each floor has an open building structure without any load bearing walls. It’s highly flexible and adaptive to the changing needs in the future. In the meanwhile, on each floor, one to four units with spacious terraces are possible. With the interior free of any obstacles the facades consist of maximum transparant windowframes from the floor up.
The Timber Pirouette is a vibrant and dynamic building where people live, work and meet up.
Due to the ‘open building’ concept everything is possible. Mix to the max, all together!
With its welcoming and spacious lobby and cafe/ restaurant on the ground floor, that’s the first spot where people gather and meet each other. The following floors is where offices, meeting and collective spaces are situated. On the upper floors you will find various types of apartments ranging from small apartments for singles and couples up to bigger family apartments and in the top of the tower you will find an unique penthouse.
The Timber Pirouette is a sustainable building with the highest building standards complying to the Dutch building rules. The facades are well insulated and the rotating terraces serve as canopies partially blocking the direct sunlight heating up the interiors.
Interested to join forces with us to develop this design concept into an iconic building? Feel free to contact us at info@bureaufraai.com
“The Timber Pirouette is a vibrant and dynamic building where people live, work and meet”
credits
status:
under development
in collaboration with:
Sweco Nederland (structural advisor), Arjen Keuning (building advisor), Skaal (building costs advisor)
project typology:
residential, office, hospitality
visuals:
Lens images / Bureau Fraai
