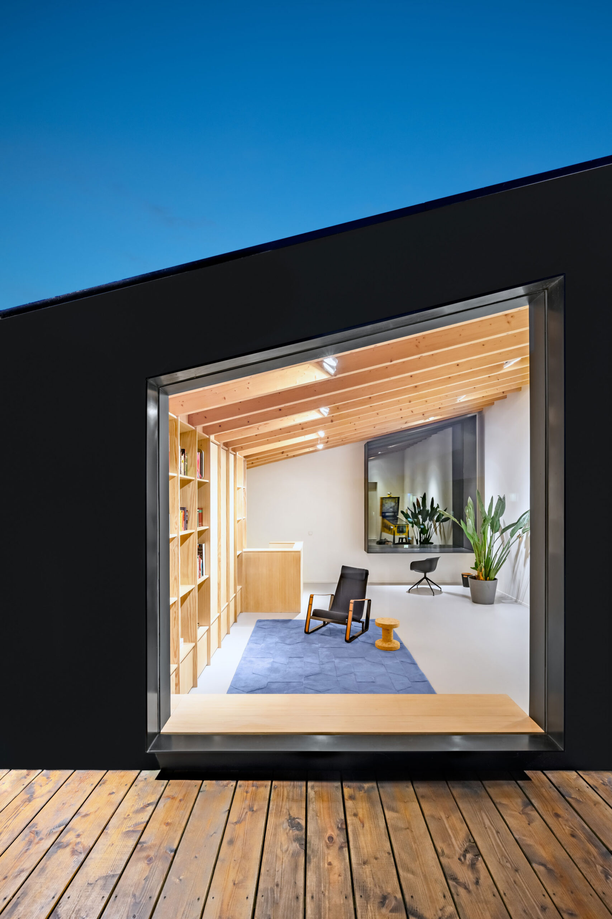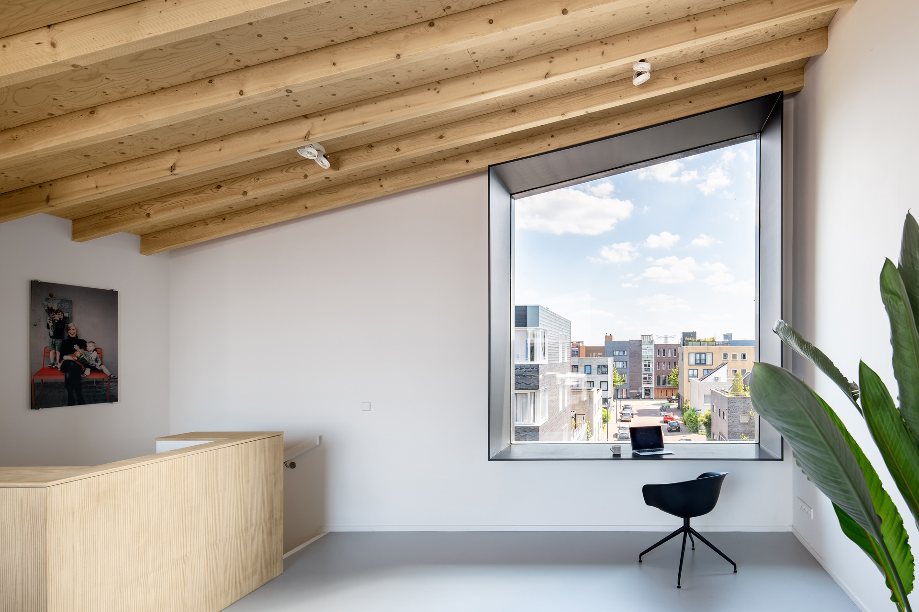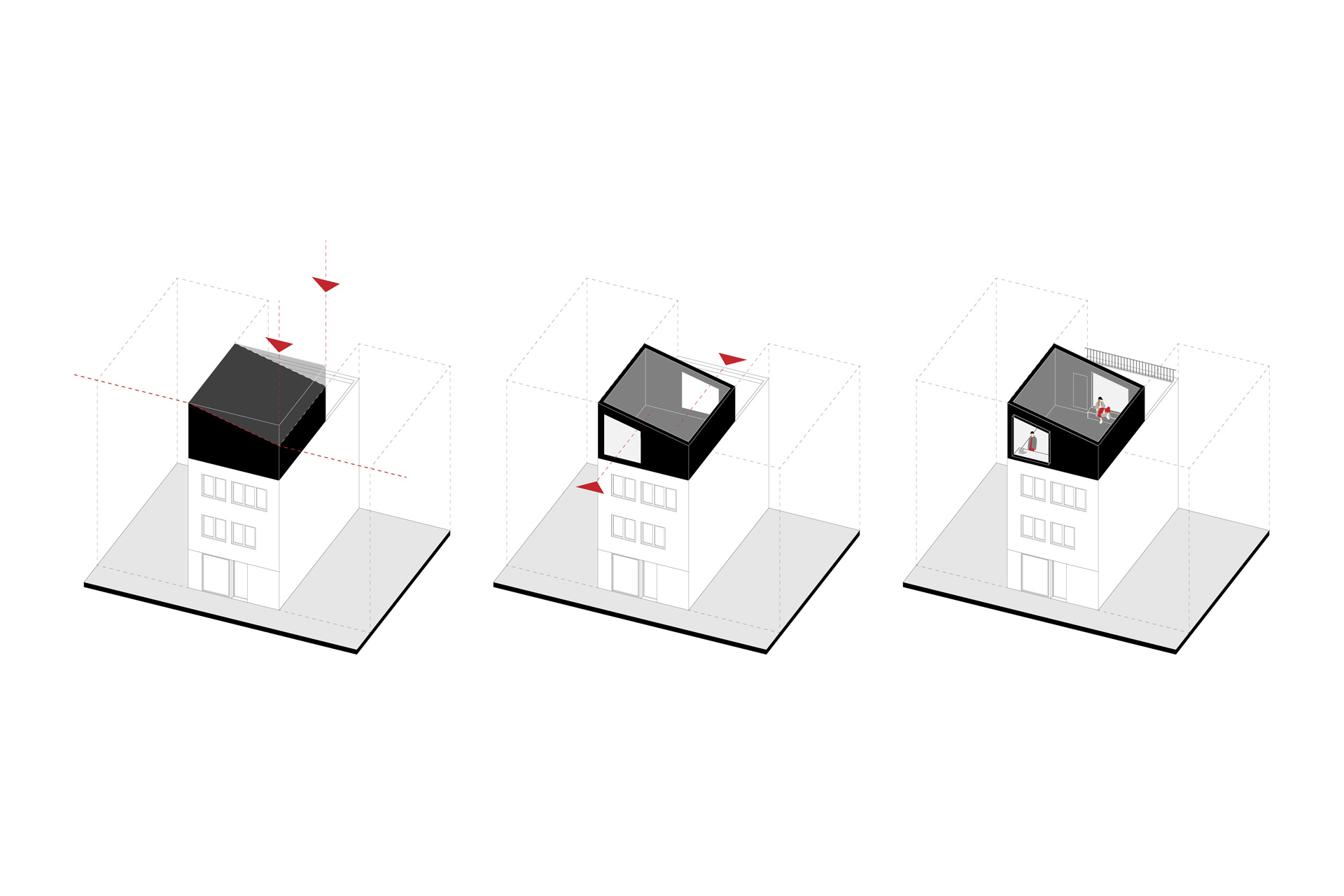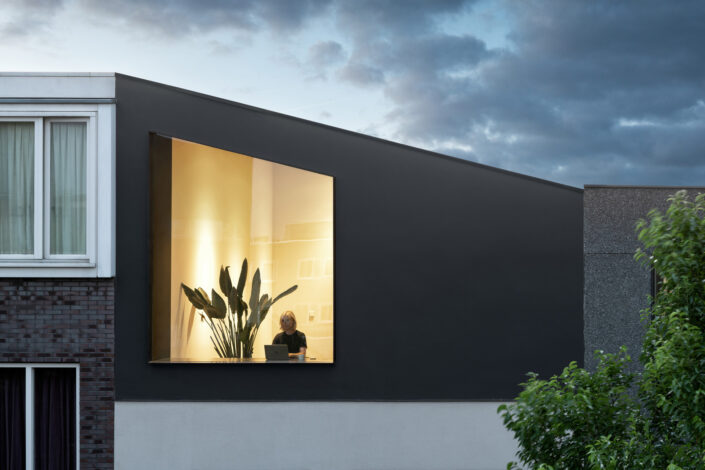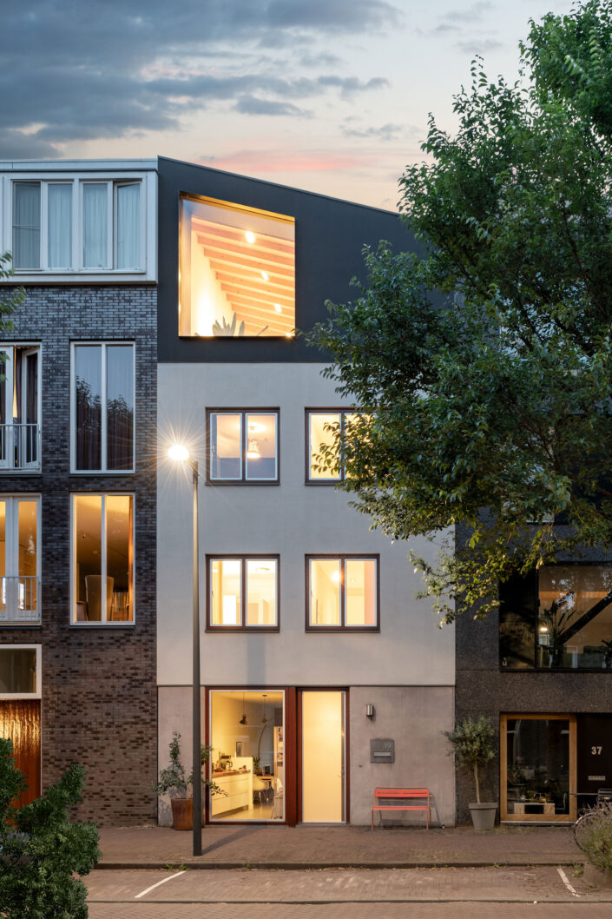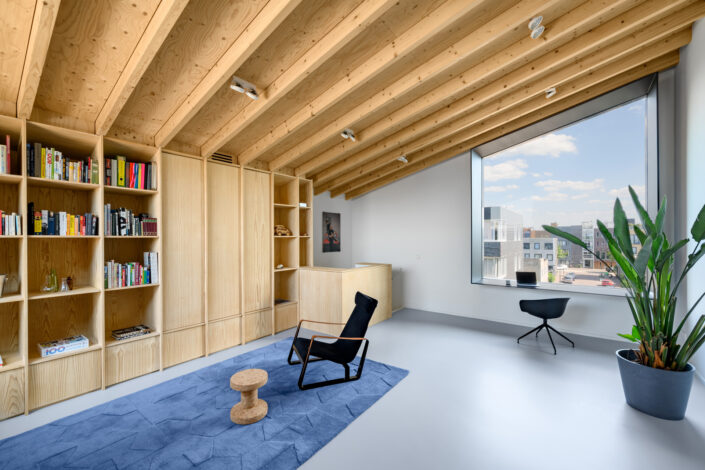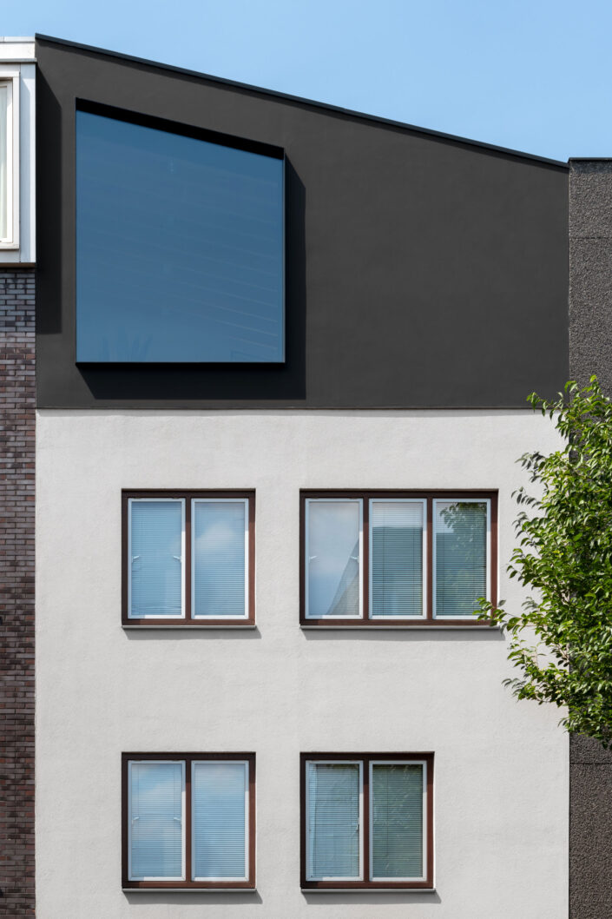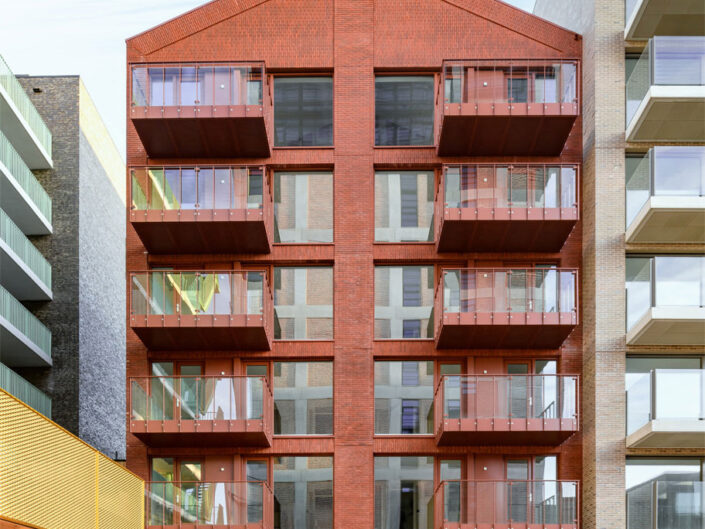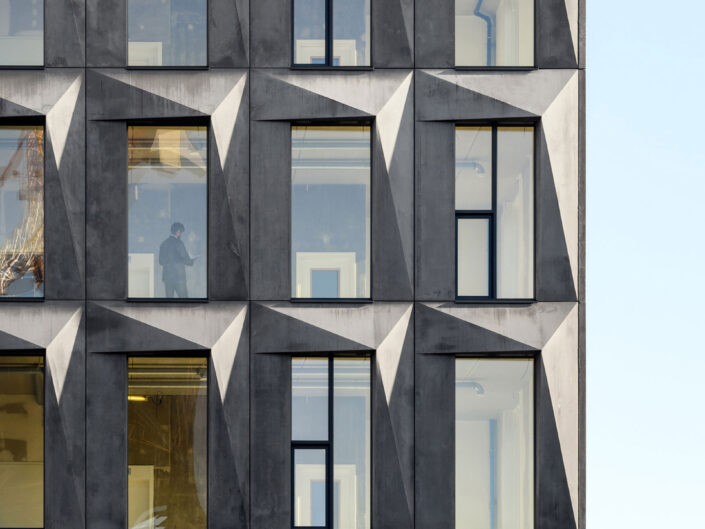Black Gems rooftop extension
An extra multifunctional living room with two majestic window frames framing the view
Shortlisted for the ‘Frame Awards 2021’
Besides the black gems showroom Bureau Fraai also designed a matching black roof extension connecting to the two different roof heights of the neighbours. Here two big steel plate framed windows frame the interior of this top floor living and working area creating an Edward Hopper like appearance from the outside. Both window frames also serve a second purpose. The front one extends into the interior as a desk while framing the view to the neighbourhood.
The rear one facing the roof terrace and garden evolves into a bench where one can relax and enjoy the sky.In contrast with the black shell the interior has a warm and light character. Both the ceiling and the connected built-in wall cabinet are built up from wood with clear matching partitioning and refined detailing.
Two big steel plate framed windows frame the interior of this top floor living and working area creating an Edward Hopper like appearance from the outside.
credits
status:
completed 2020
client:
Private
contractor:
Michel Pronk bouw
interior builder:
Pronklust
location:
IJburg, Amsterdam (The Netherlands)
project typology:
residential, private
photographer:
Studio de Nooyer



