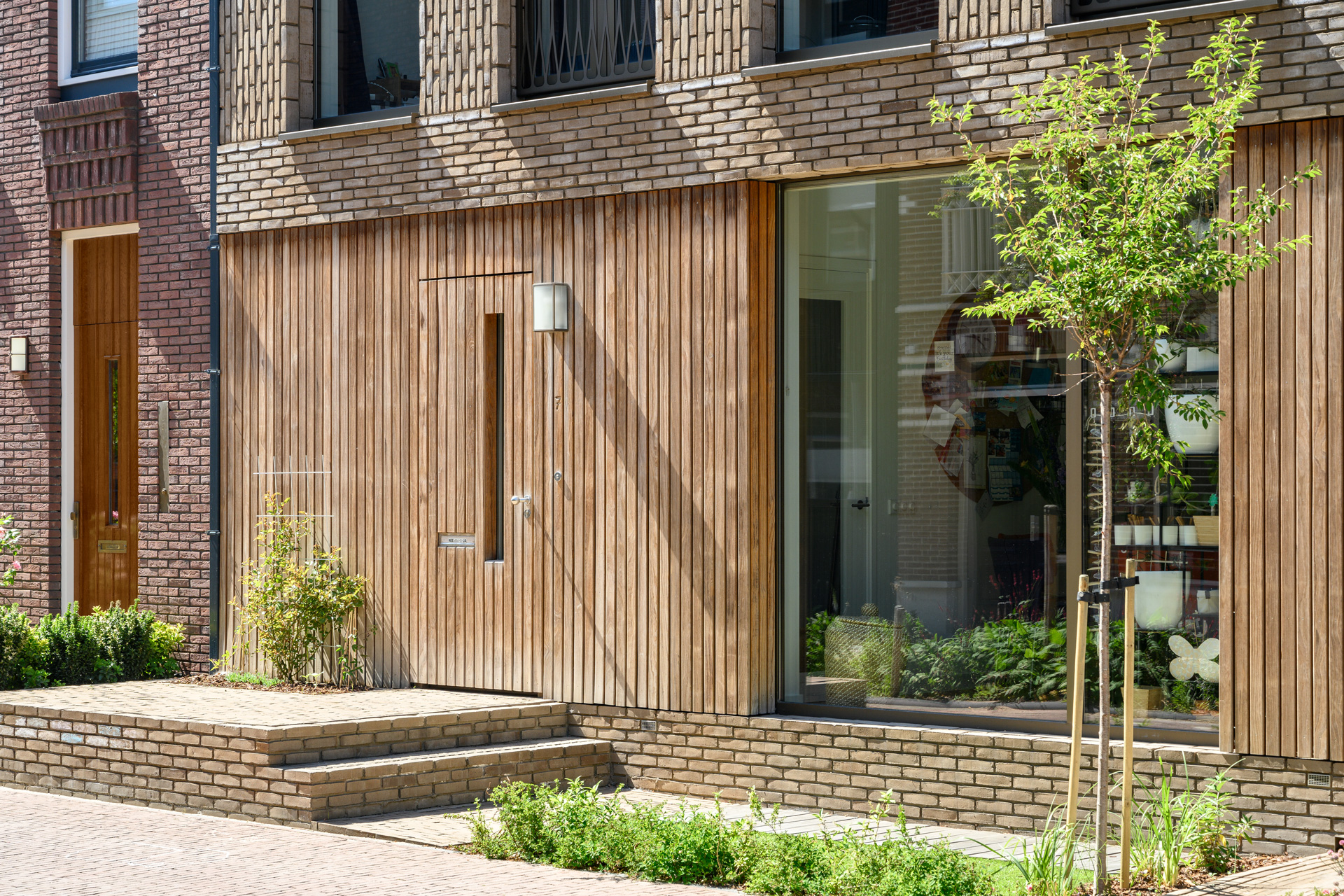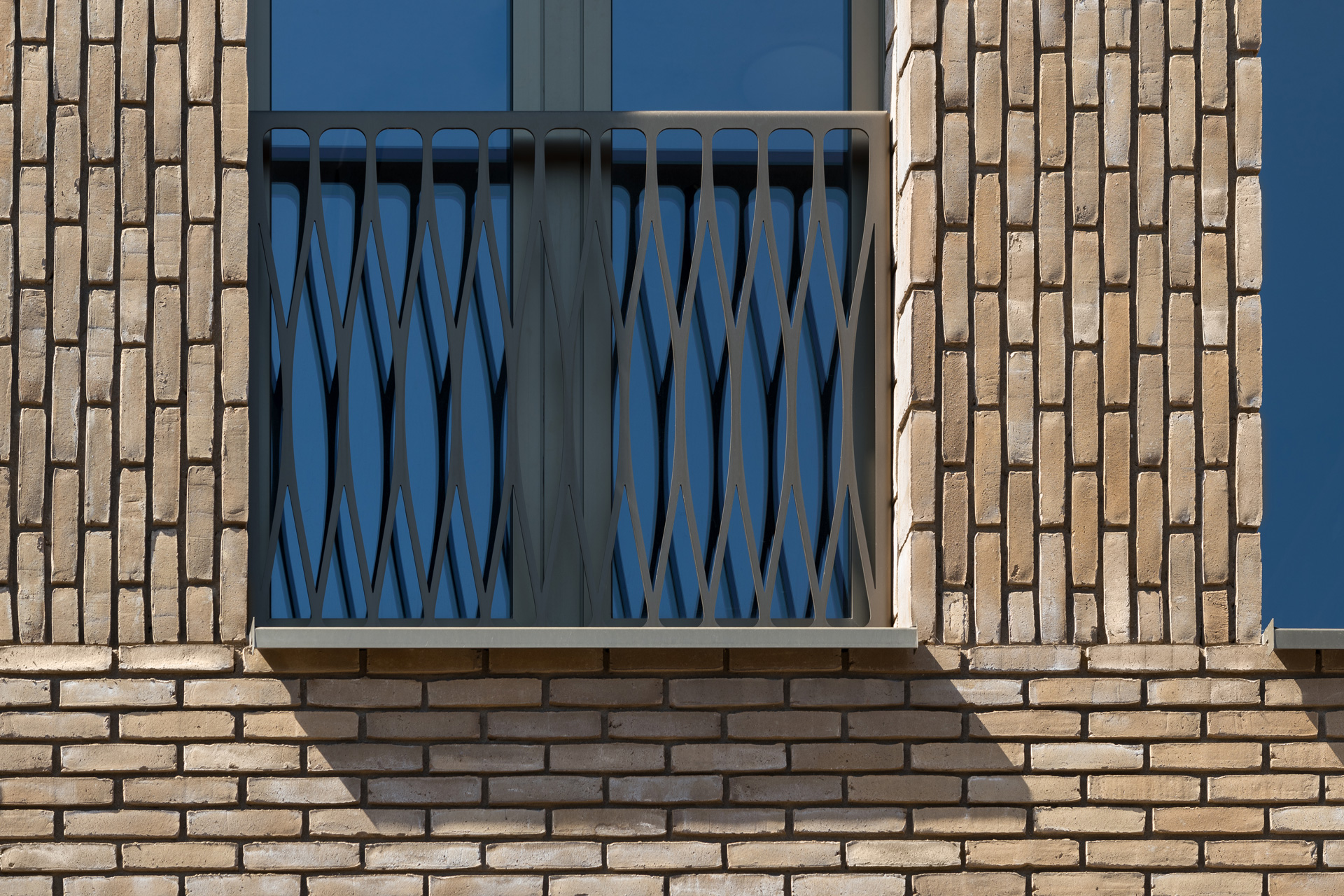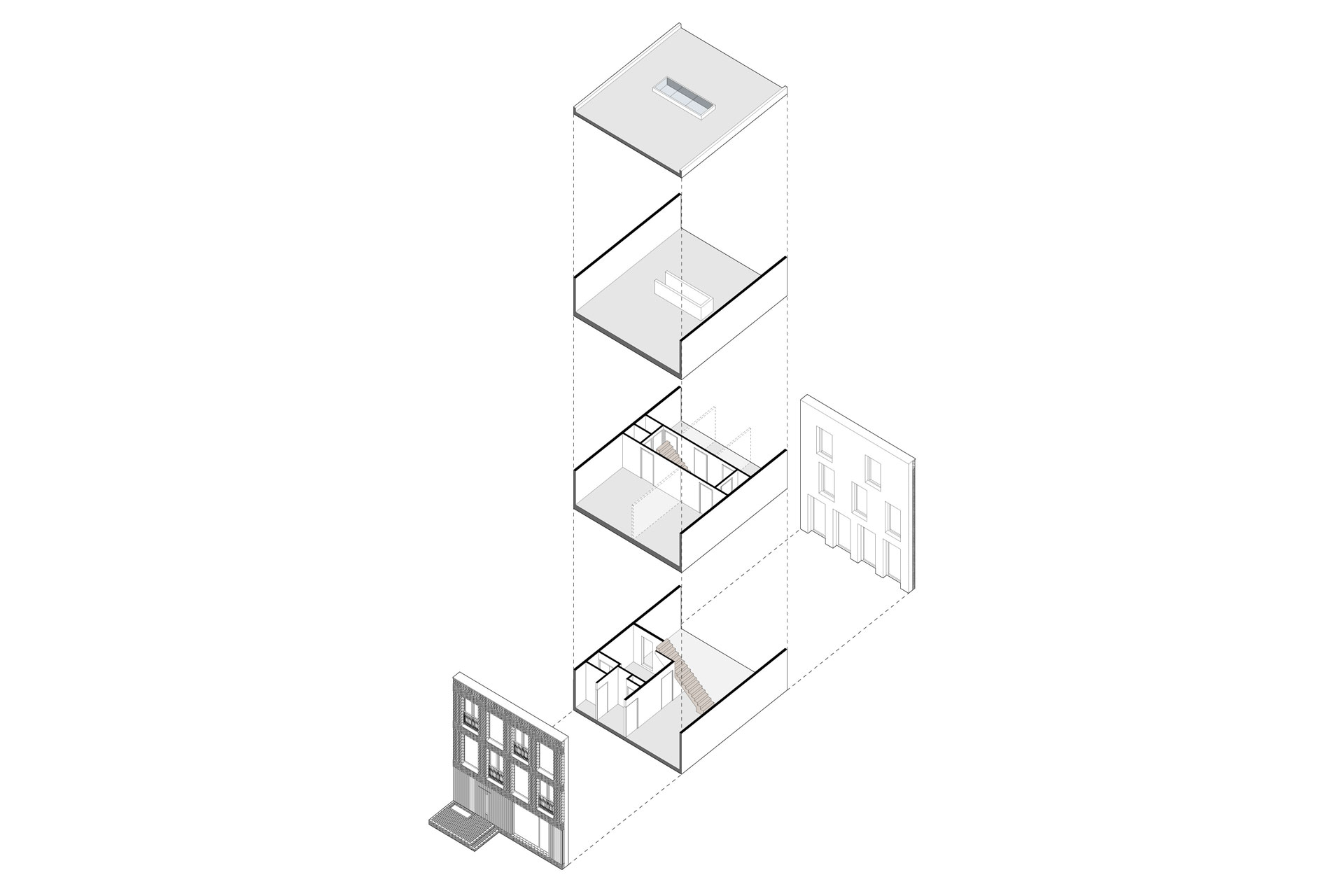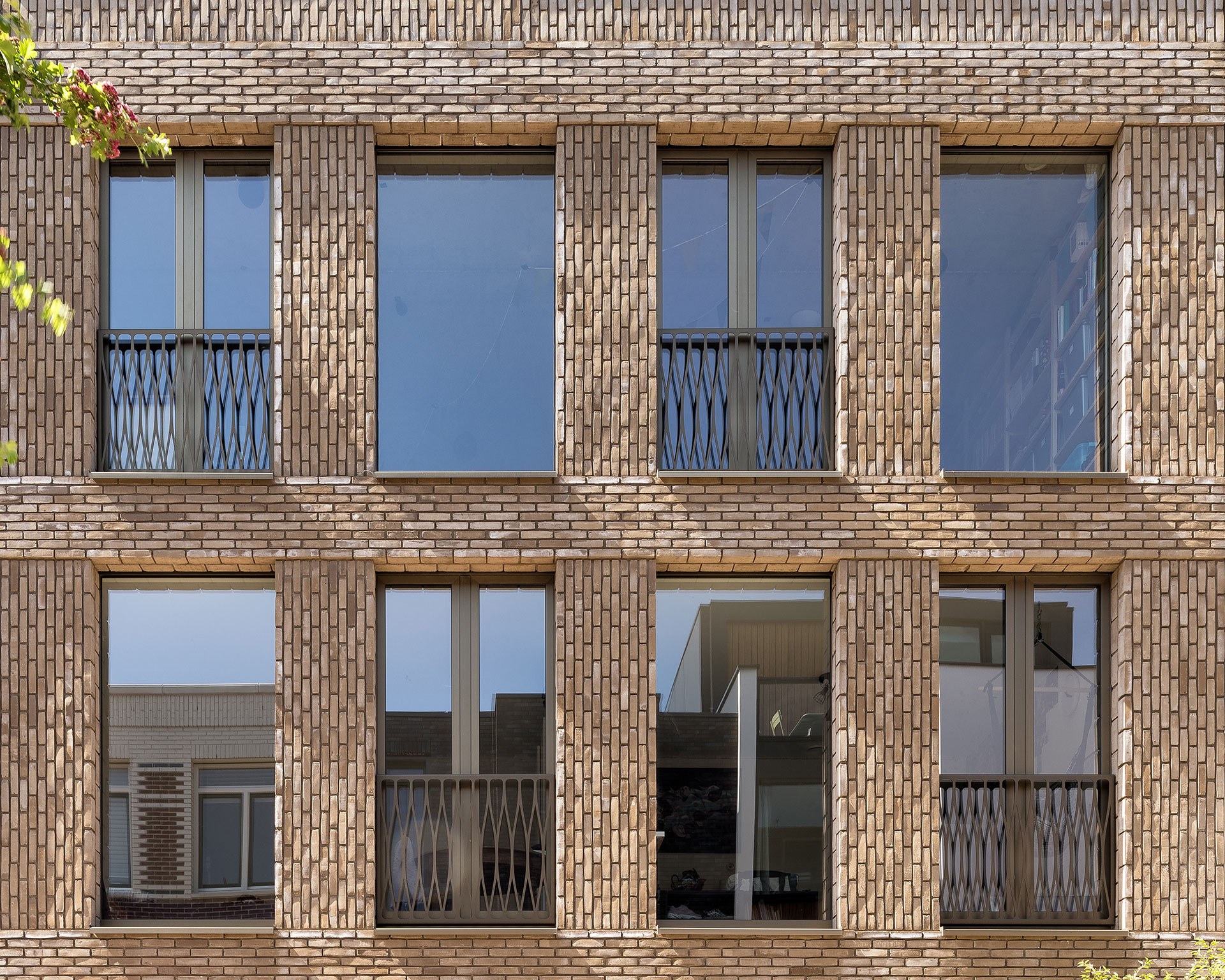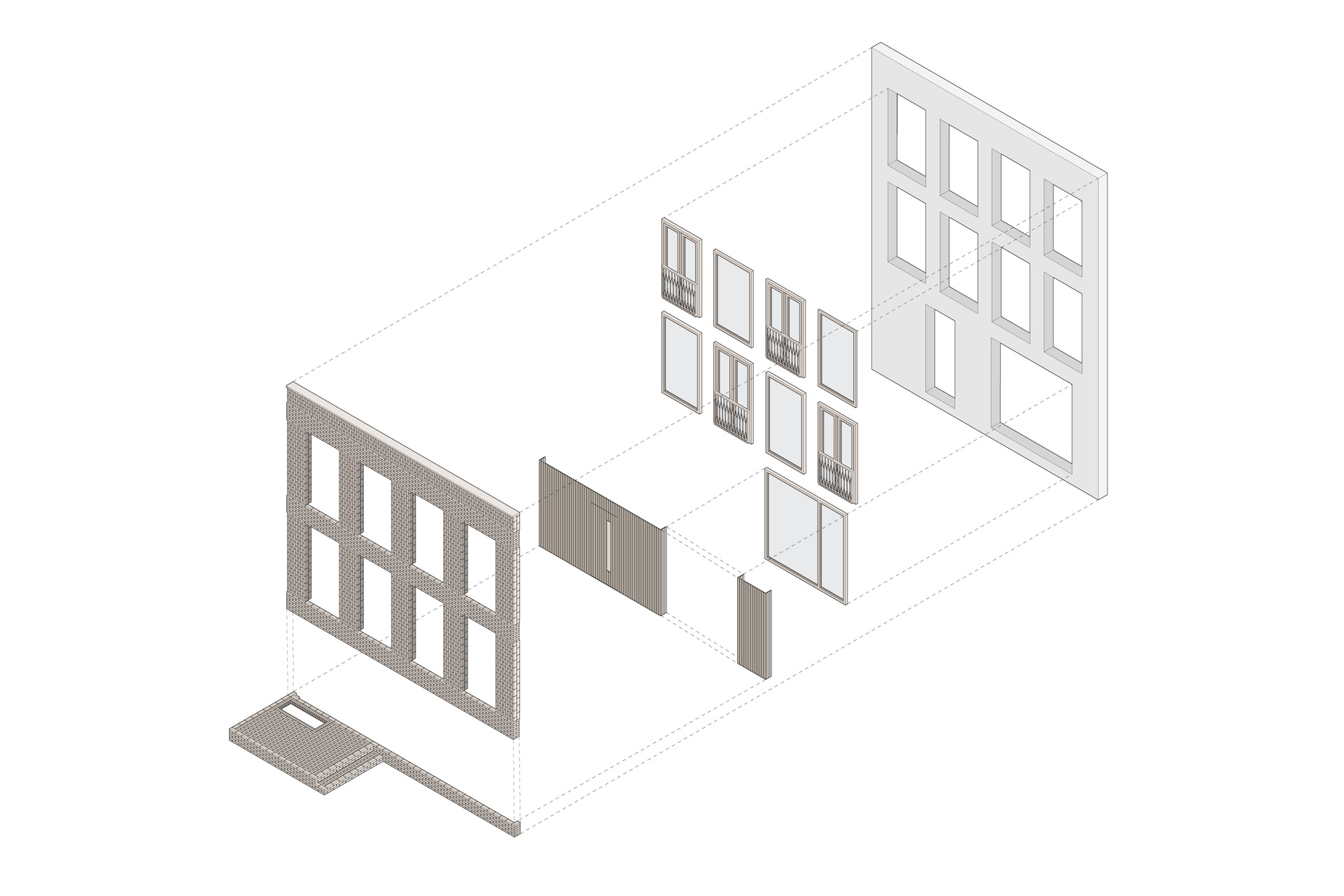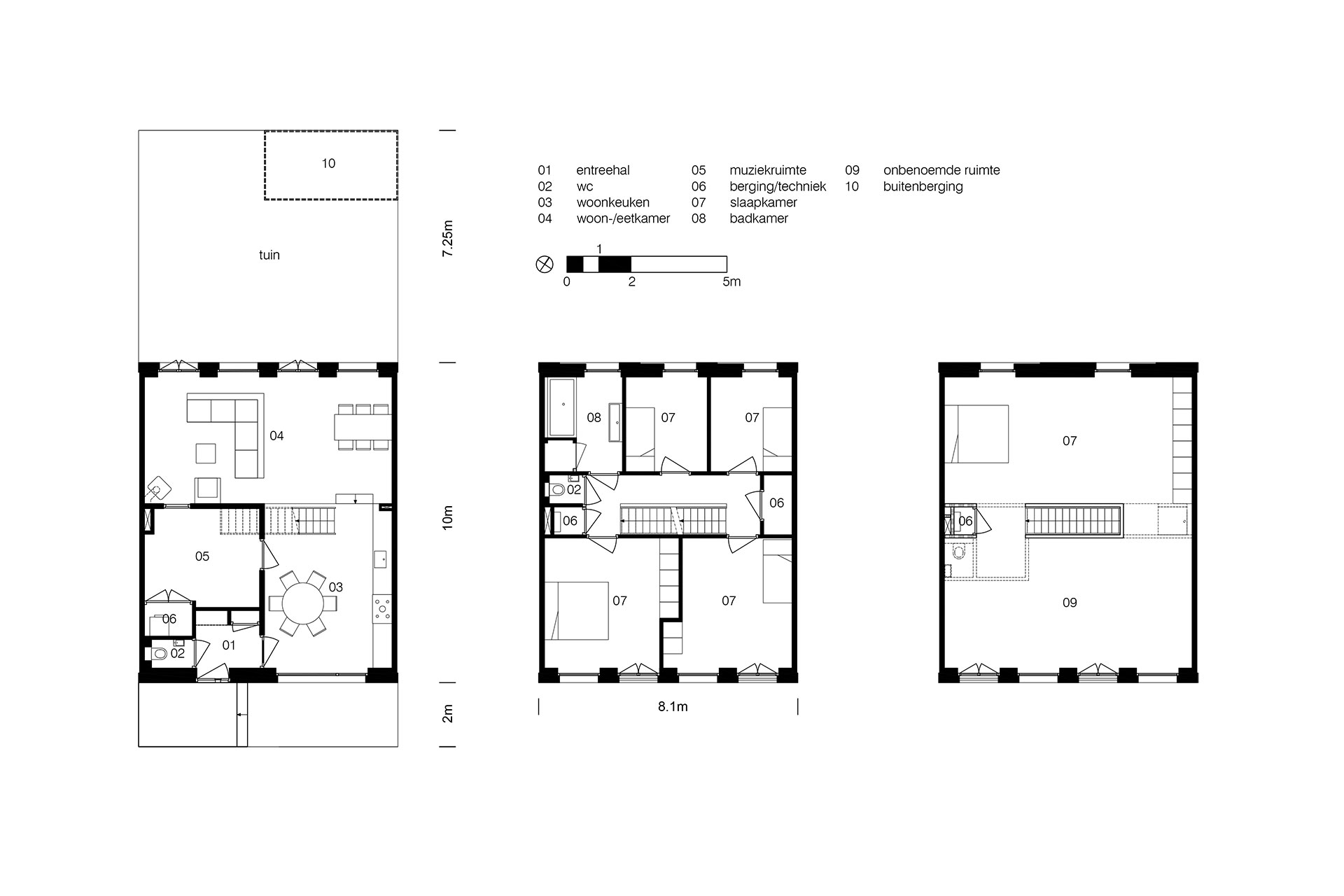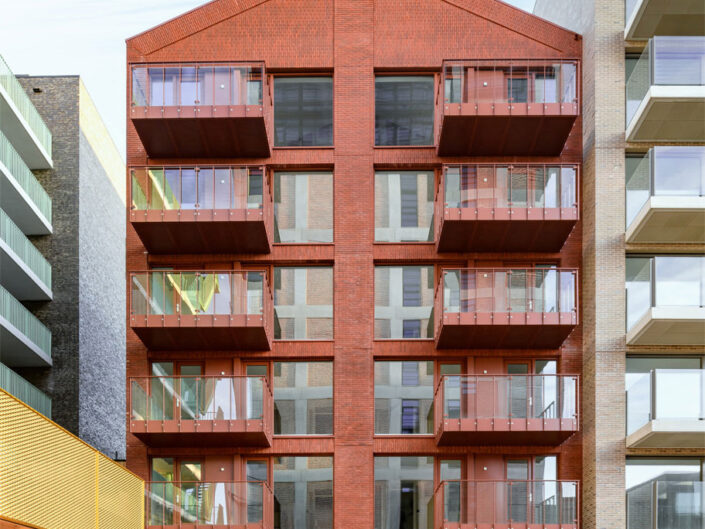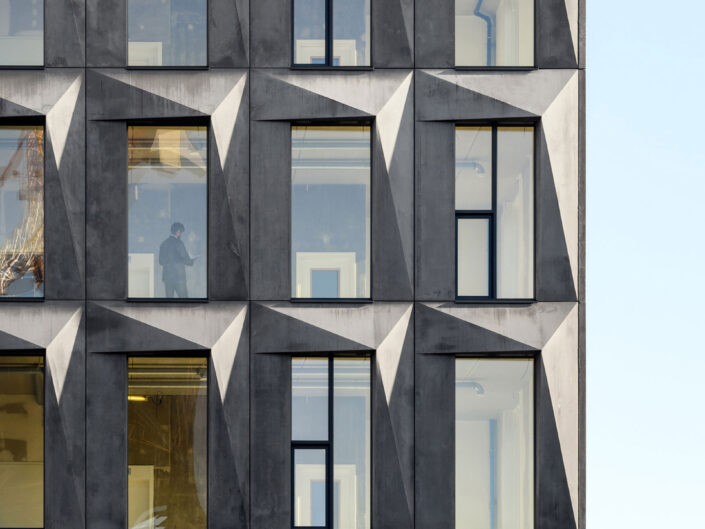Sustainable Living
The Delft canal house reinterpreted with a highly sustainable approach
Design of a house with an extraordinary width of 8,1 meters in the city center of Delft. The interior is free from structural elements and therefor highly flexible and possible to adapt to future changing needs. The facade built-up refers to the historical townhouses of Delft integrated with contemporary details with custom-designed fences, bronze anodized window frames, brickwork with both horizontal as vertical linings and wood cladding.
This house complies to the highest sustainability standards resulting in a GPR of 7,5. To reach this goal, besides the application of durable and long lasting materials, high quality insulation, energy and heat is provided by a heat pump in the rear garden combined with PV cells on the roof.
‘Honorable mention by the Municipality of Delft’
‘The open building concept makes it possible to completely change the layout of the plans and adapt it to changing needs in the future’
credits
status:
completed Juli 2017
client:
private
contractor:
Vink en Veenman
location:
Coendersbuurt, Delft (The Netherlands)
project typology:
residential, private
photographer:
Studio de Nooyer



